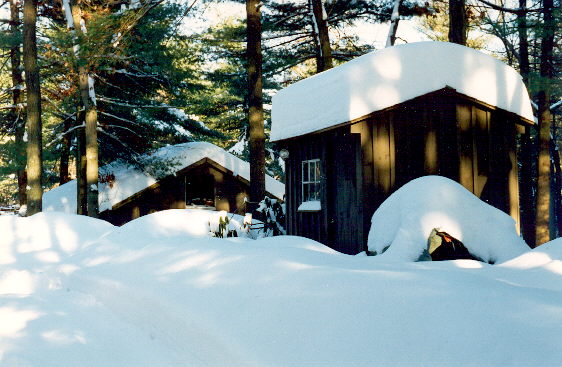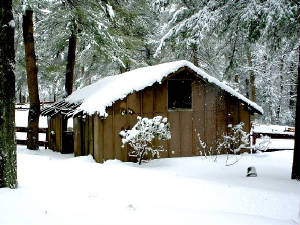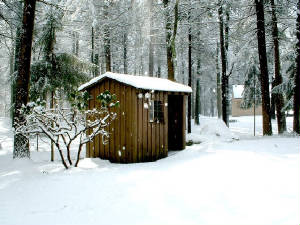|

Out Buildings
Barn...
-
There is 24'x28' post and beam barn which is reconfigurable from 2 up to 6 stalls of which 4 will have walk-in/out access from a corral.
-
The entire floor is of one-pour, 4" reinforced concrete
-
There are poured-concrete piers for expansion for another 16'x16' addition to the barn.
-
There is approximately a sixth of a mile cantering tract... two corrals... one usable
for dressage and collected jumping.
-
60 AMP service delivered by direct burial underground wire.
-
Water is provided by 1 inch plastic pipe. Both the electrical and water are off the house
main supplies and meters.
-
The barn and corrals offer many optional uses such as for tennis, pitch 'n putt golf, swimming
pool and entertainment center.
Shed...
-
The shed is about midpoint between the house and the barn.
-
It is made of pine studs and planking throughout and rests on piers which keep the entire shed
off of the ground
-
There is a slide-open window and a lockset for the door
-
There is a 15 amp service providing interior and exterior lights

Click On Below Images To Enlarge


|

