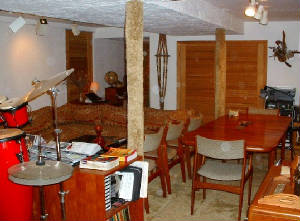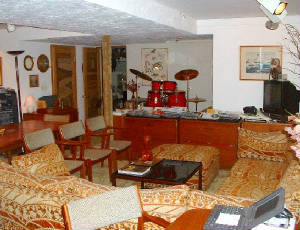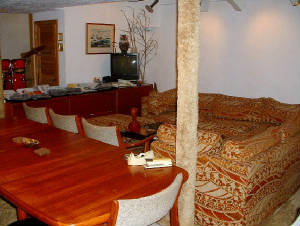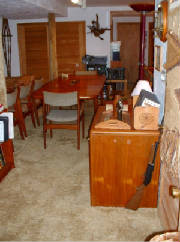|
Features
Room Specifications
- Over 600 sq. ft. interchangable conference / work / entertainment
- Fully finished plaster ceilingwith stucco walls
- 3 sets of track lights
- 4 recessed hihat spotlights
- 2 side rooms for utilities and active file storage
- Heated with large return to remove falling cold air from
upstairs and to remove humidity during humiod summer days
- hardwired and battery operated smoke alarms
Click On Images To Enlarge

|
| View from base of stairs - Heating unit behind louvered doors |

|
| Reverse view from 3rd /guest bedroom passageway |

|
| View from computer area looking into the "entertainment pit" |

|
| Conference area from Root - Wine Cellar Office |
|

